Gallagher Residence
The renovation program for this 1960 split level "Brady Bunch House" included adding a new master bedroom suite, a library, and a screened porch with space for the owners' spa. The existing gable roof form was extruded to house a two-story addition which accommodated the library on the lower level and the master bedroom above it. The new screened porch was located at a mid-level between the office and master bedroom. A new steel and maple stair connects the three spaces. The screened porch was designed and located to create a small intimate courtyard between the old and new portions of the residence.
Info
- Type : Addition & Renovation
- Location : Bethesda, MD
- Completed : 2006
- Contractor: Acadia Contractors, Inc.
- Photography : Hoachlander Davis Photography
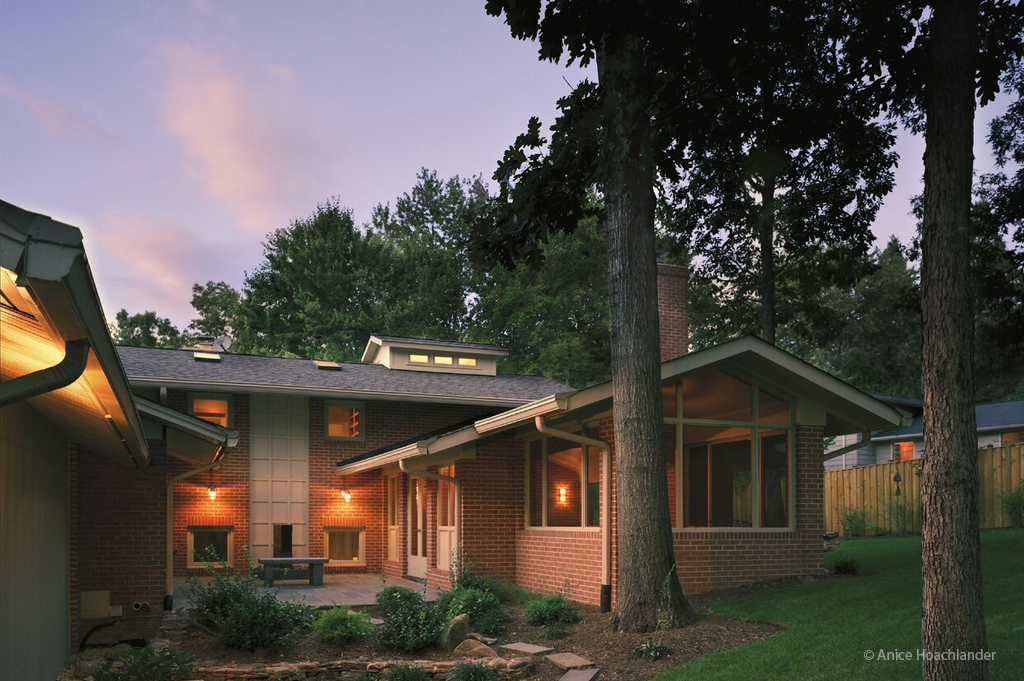

Seamless Addition
The strategy for this project was to create an addition on the rear façade that was seamless once completed.
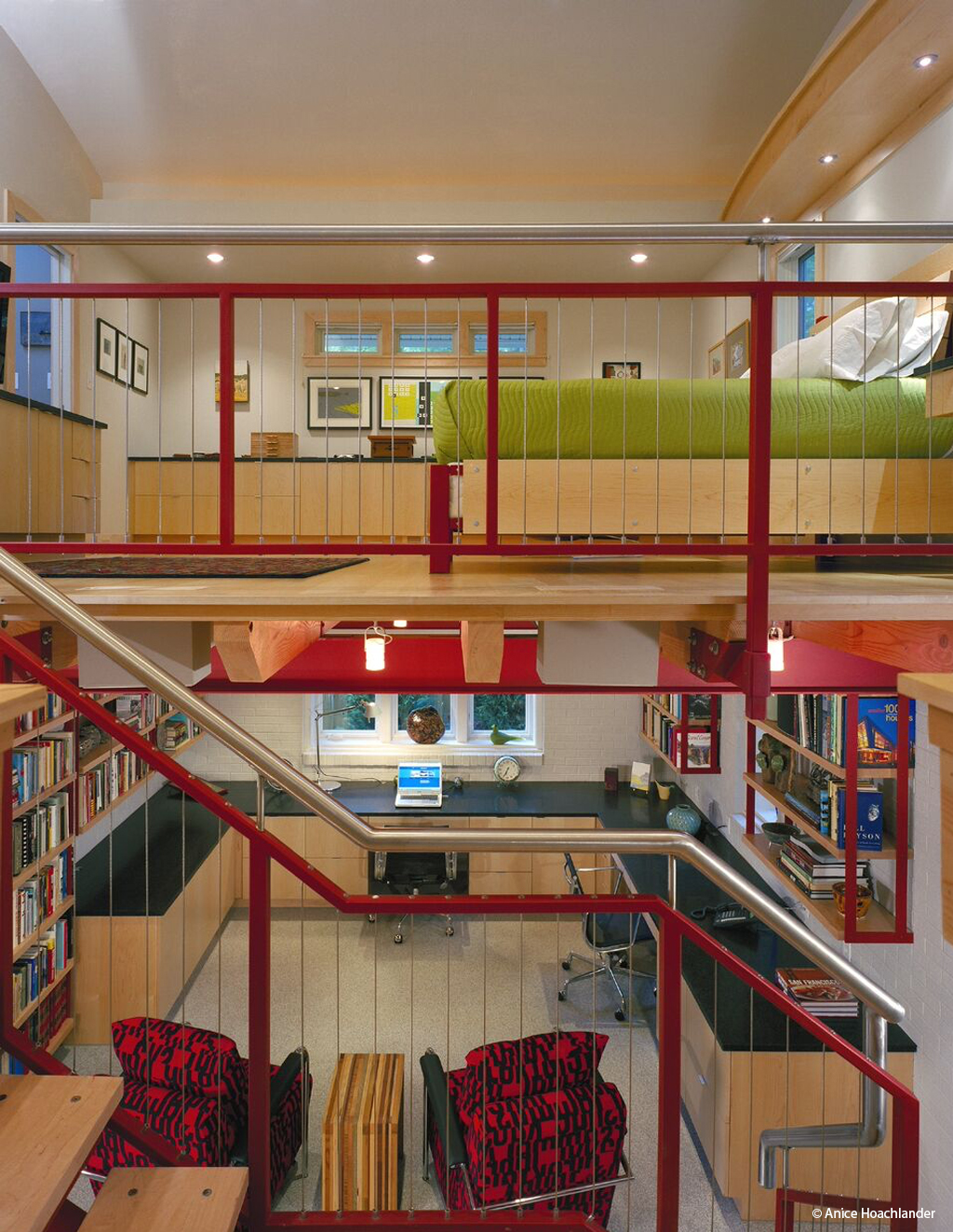

Library & Master Bedroom
The existing gable roof form was extruded to house a two-story addition which accommodated the office on the lower level and the master bedroom above it.
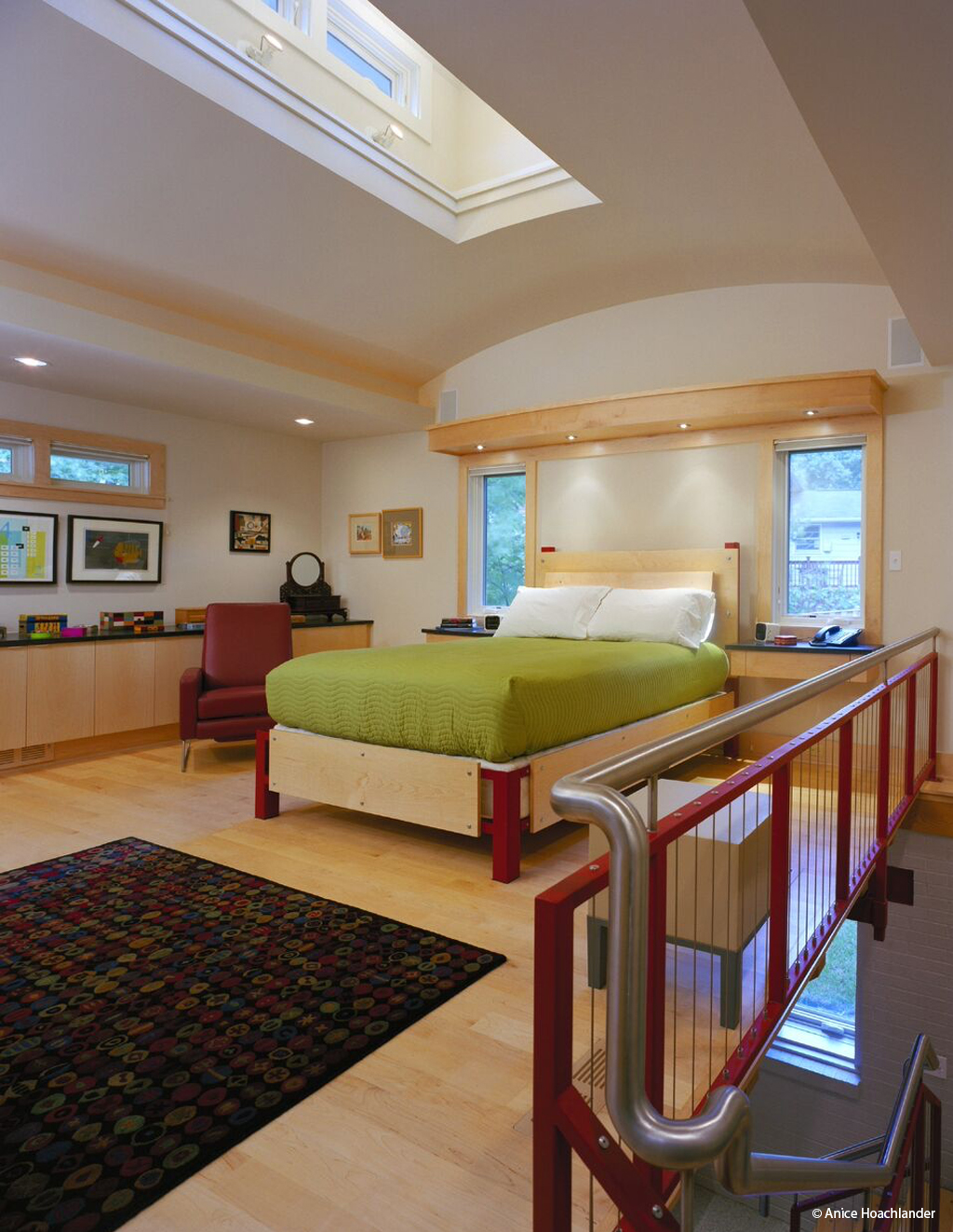

Office
A new steel and maple stair connects the new spaces.
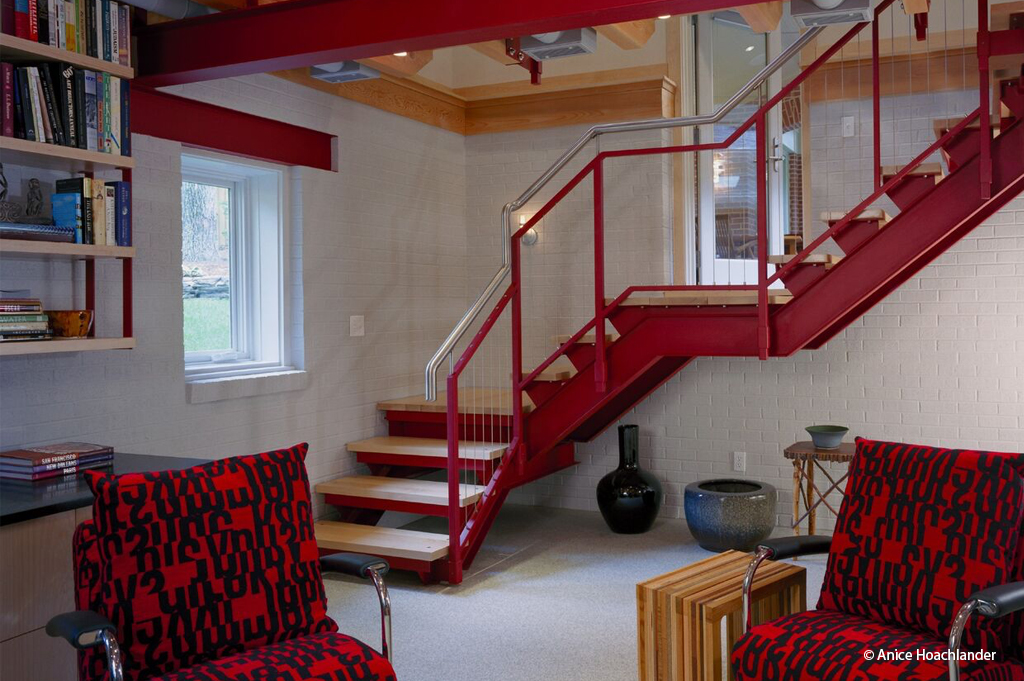

Office
A new steel and maple stair connects the new spaces.
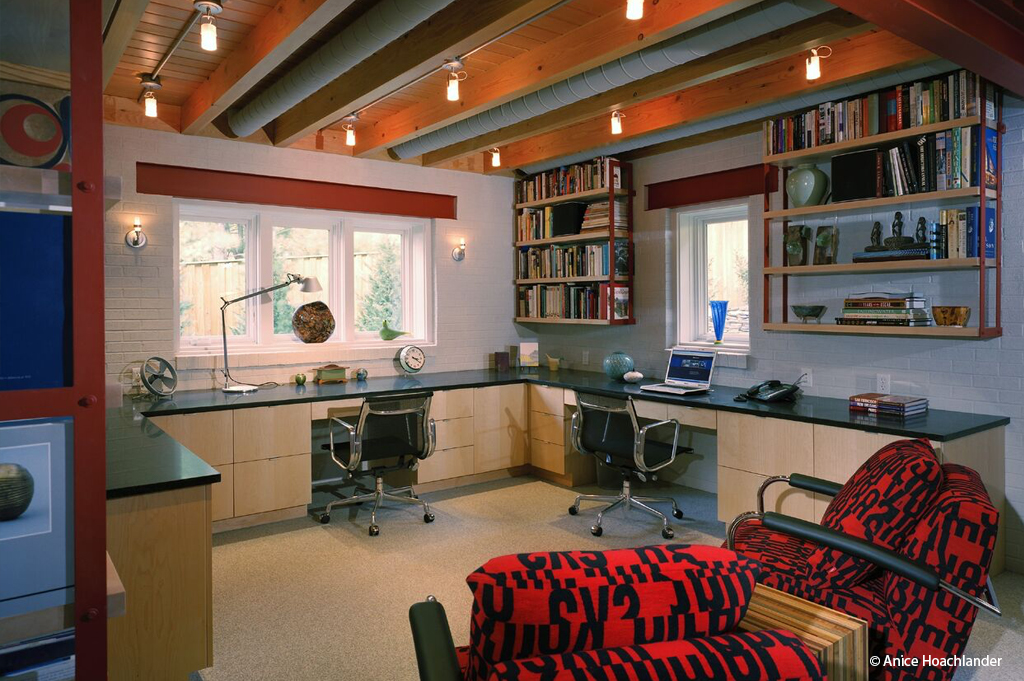

Office
A new steel and maple stair connects the new spaces.
