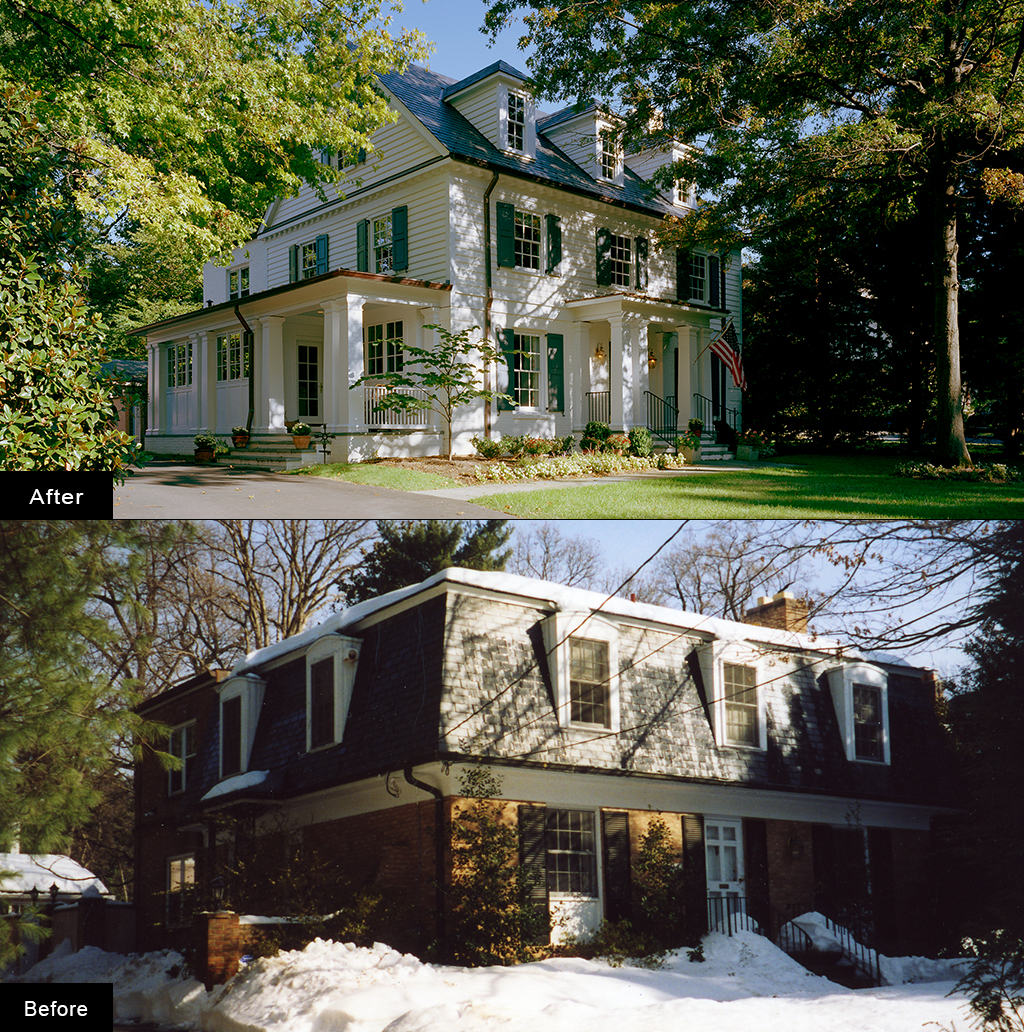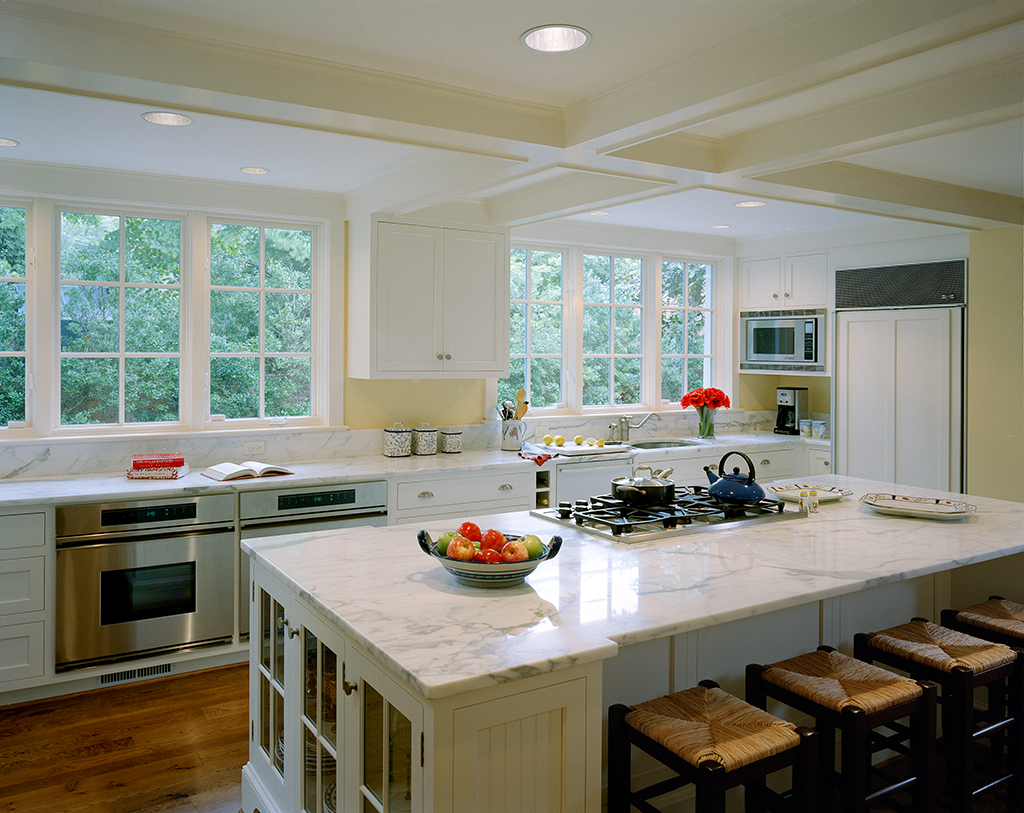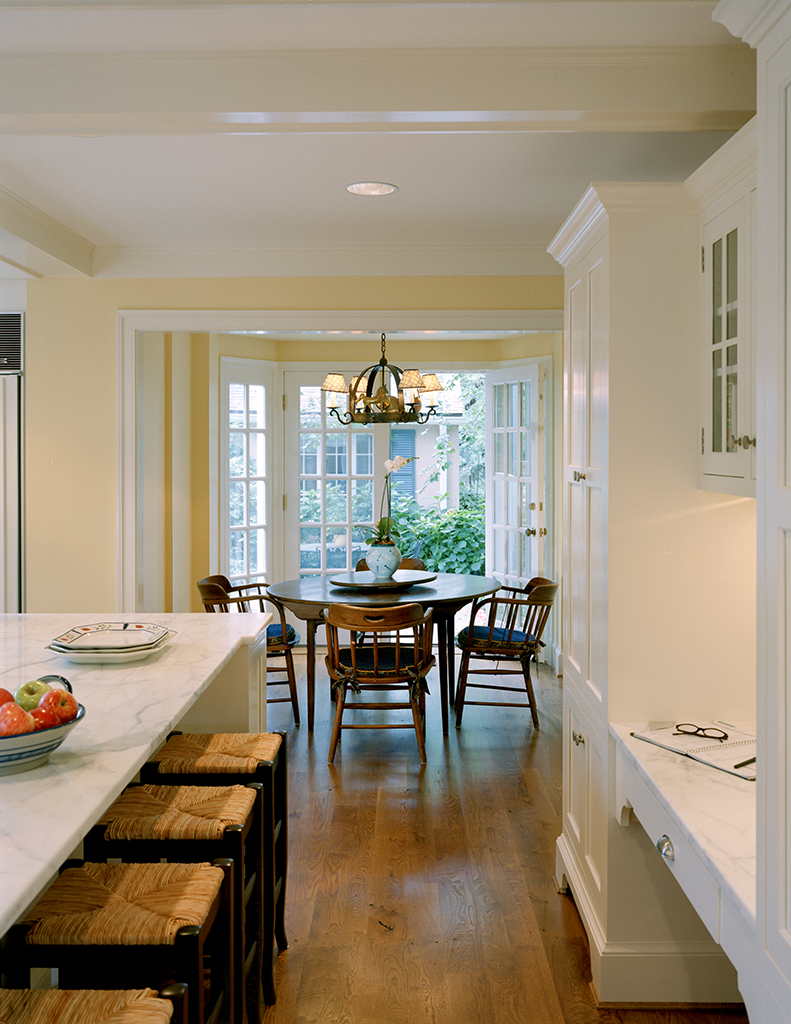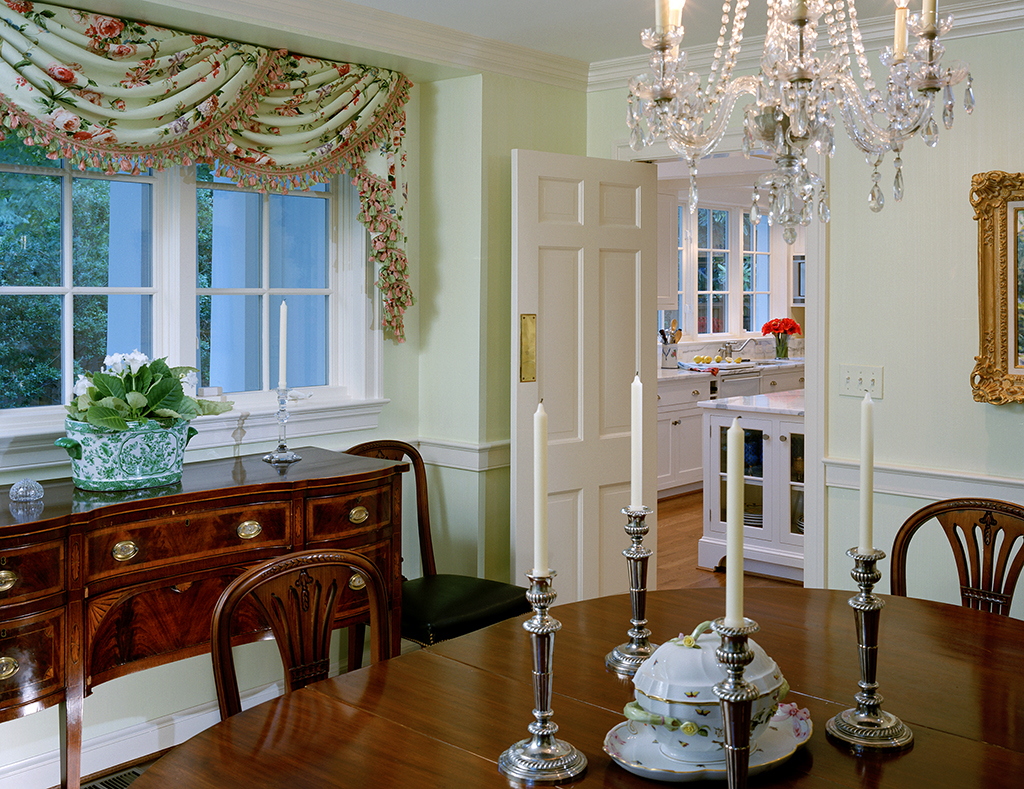Glenbrook Residence
The Owners’ goals for this project were to create a single-story addition to allow the galley kitchen to expand into the side yard, create a third floor guest suite within a new roof structure and while doing accomplishing those things, improve the “curb appeal” of the house.
The residence was previously characterized as small and unattractive, cowering behind a large hedge in a neighborhood of more stately homes. The design incorporated all aspects of the program and transformed the residence. The kitchen expansion was accommodated by creating a new “porch” addition on the side of the residence. One bay was left open to allow a covered access to the kitchen from the driveway. The mansard roof was removed. A gable roof was constructed with dormers which provide light to the new guest suite, and serve to improve the scale of the new front façade. Taller windows with more generous pane sizes were installed. A new front porch was added.
Info
- Type : Addition & Renovation
- Location : Bethesda, MD/li>
- Completed : TBD
- Contractor: O’Neill Development Corporation
- Photography : Hoachlander Davis Photography








