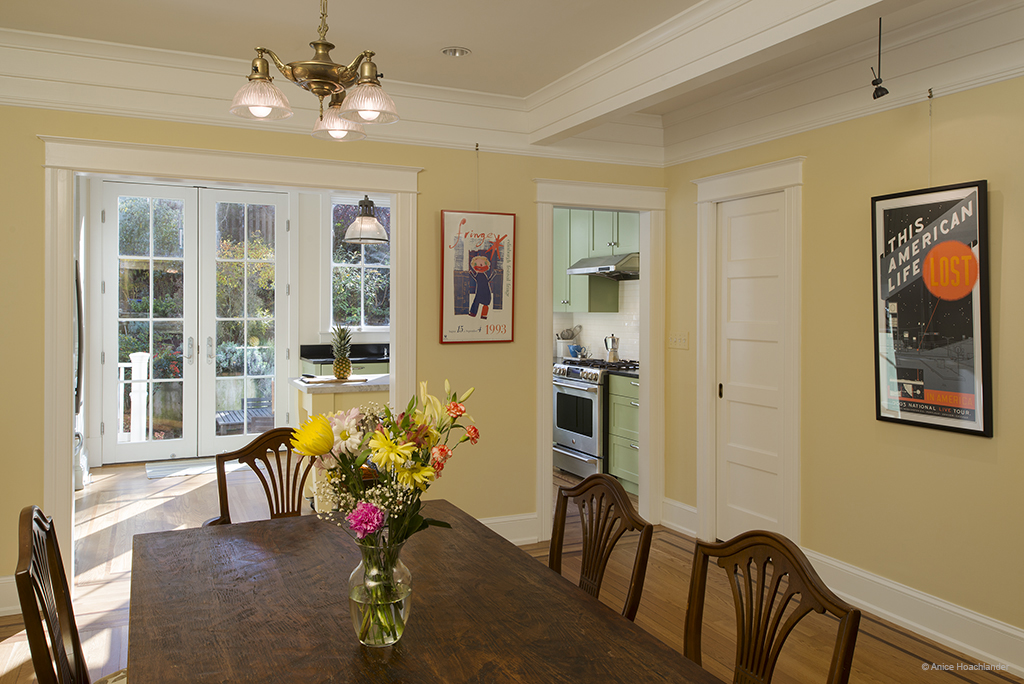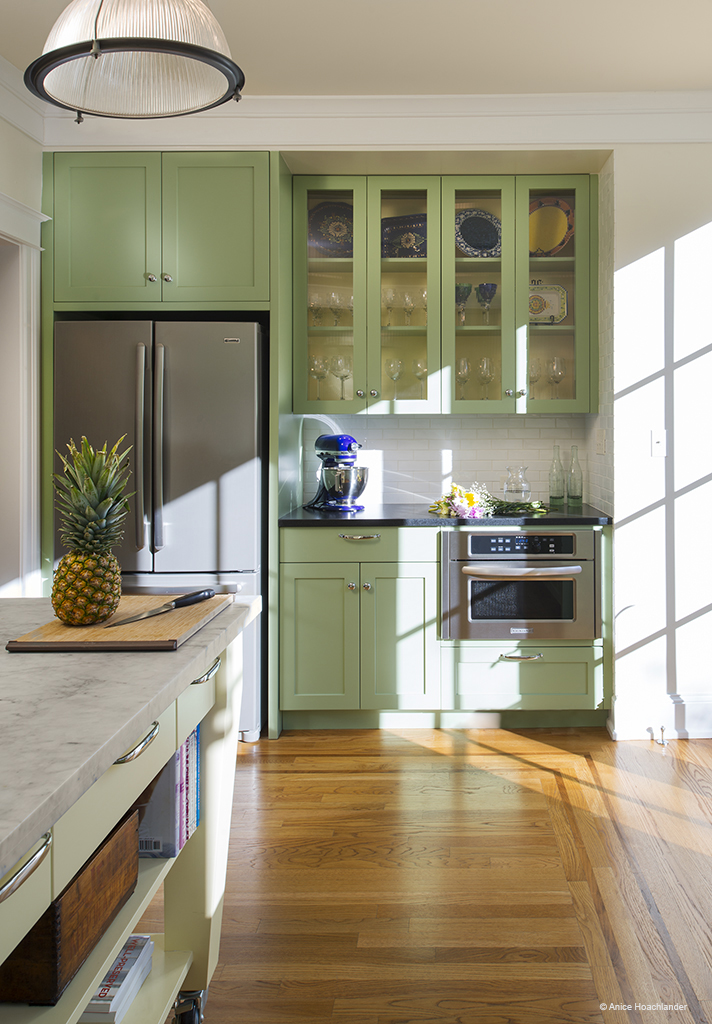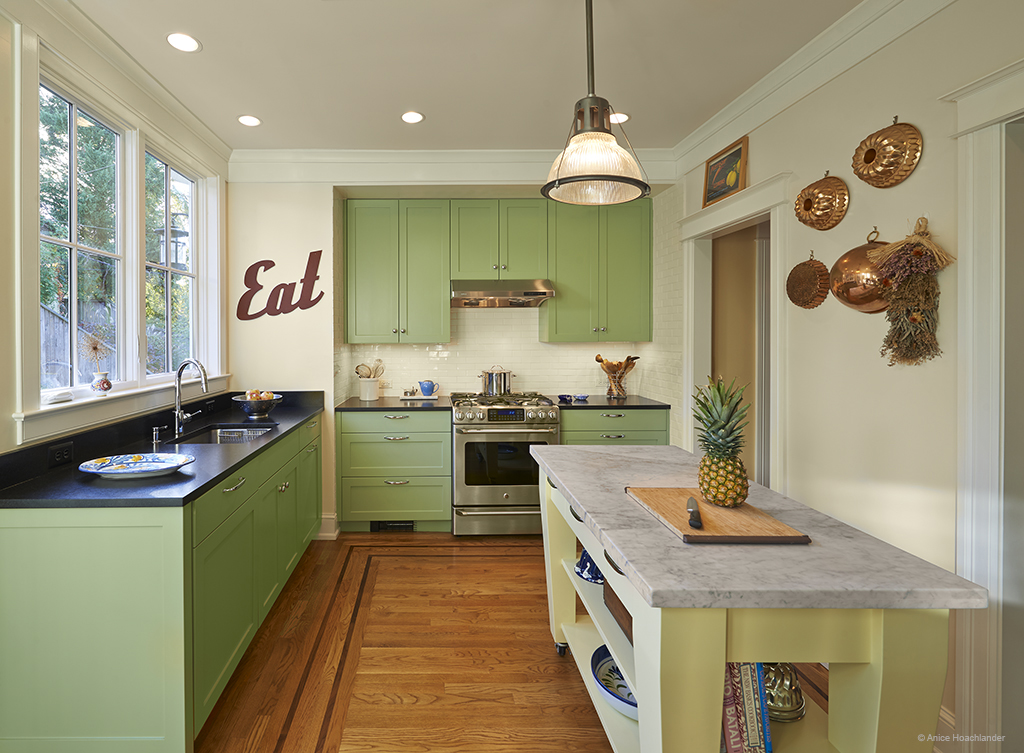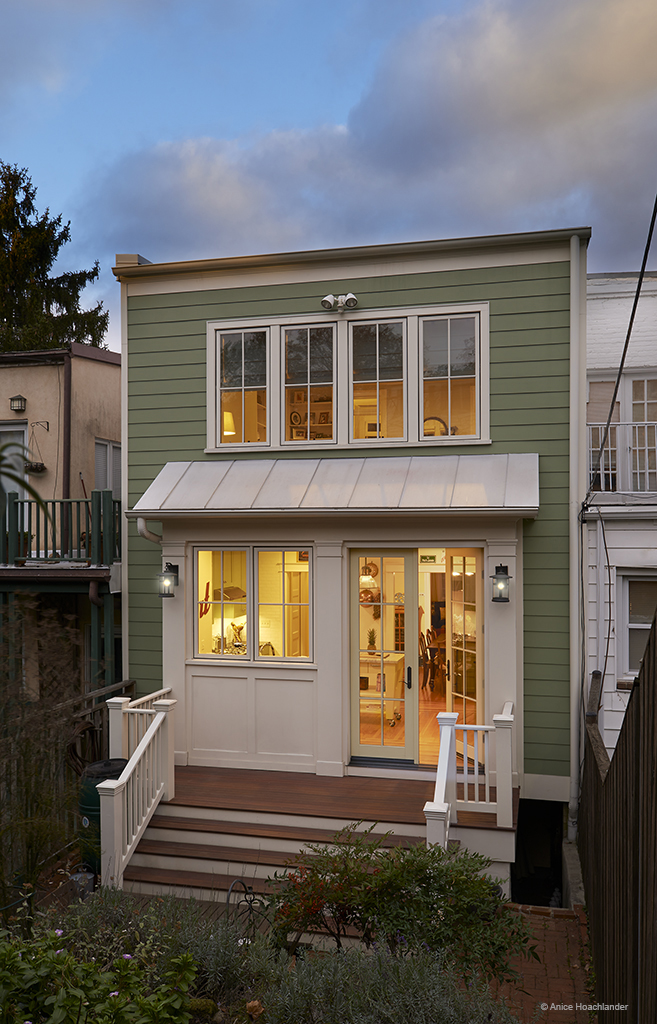Reynolds Residence
The owner of this charming row house loves to cook and entertain but the house, and especially the kitchen, were not overly conducive to these functions. Therefore the design goals were to create a light and spacious new kitchen that was open and accessible to the living and dining rooms and to the terrace in the rear yard. The project included a 28 square foot addition to the back of the house and a new deck to connect the house to the terrace and garden.
Info
- Type : Addition
- Location : Washington D.C.
- Completed : 2009
- Contractor: Falcon Construction
- Photography : Hoachlander Davis Photography








