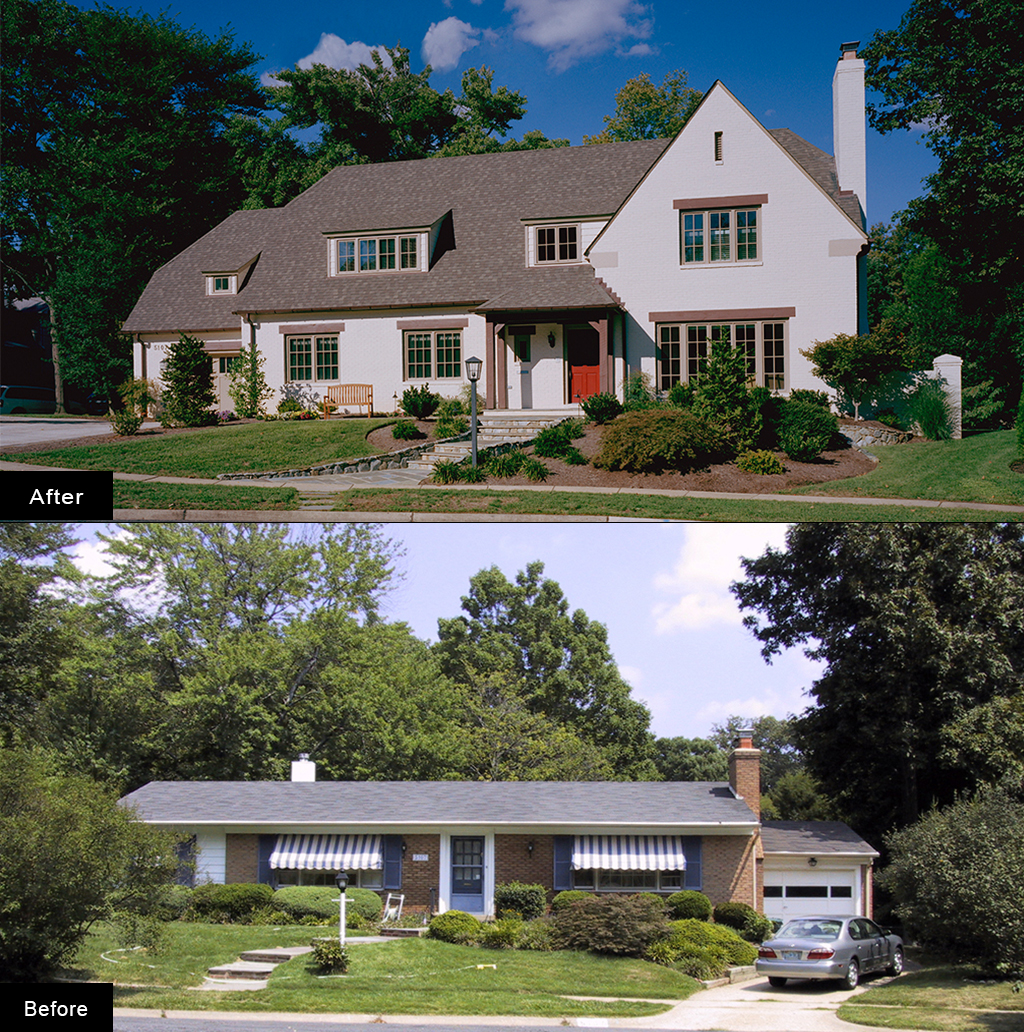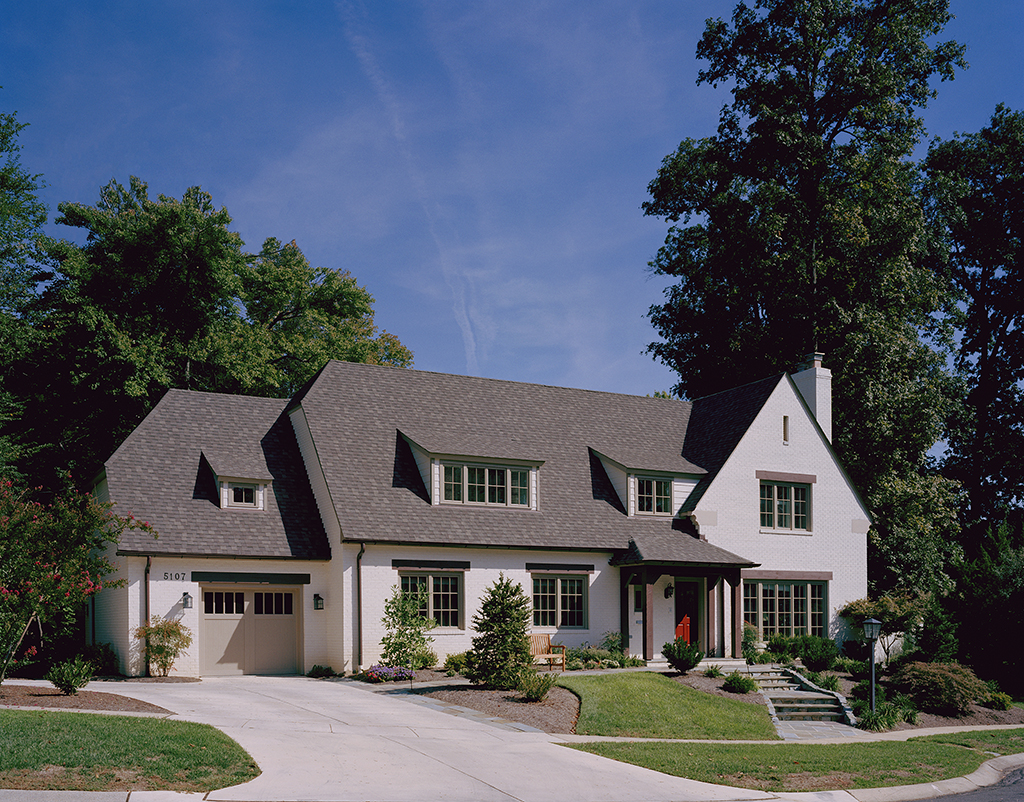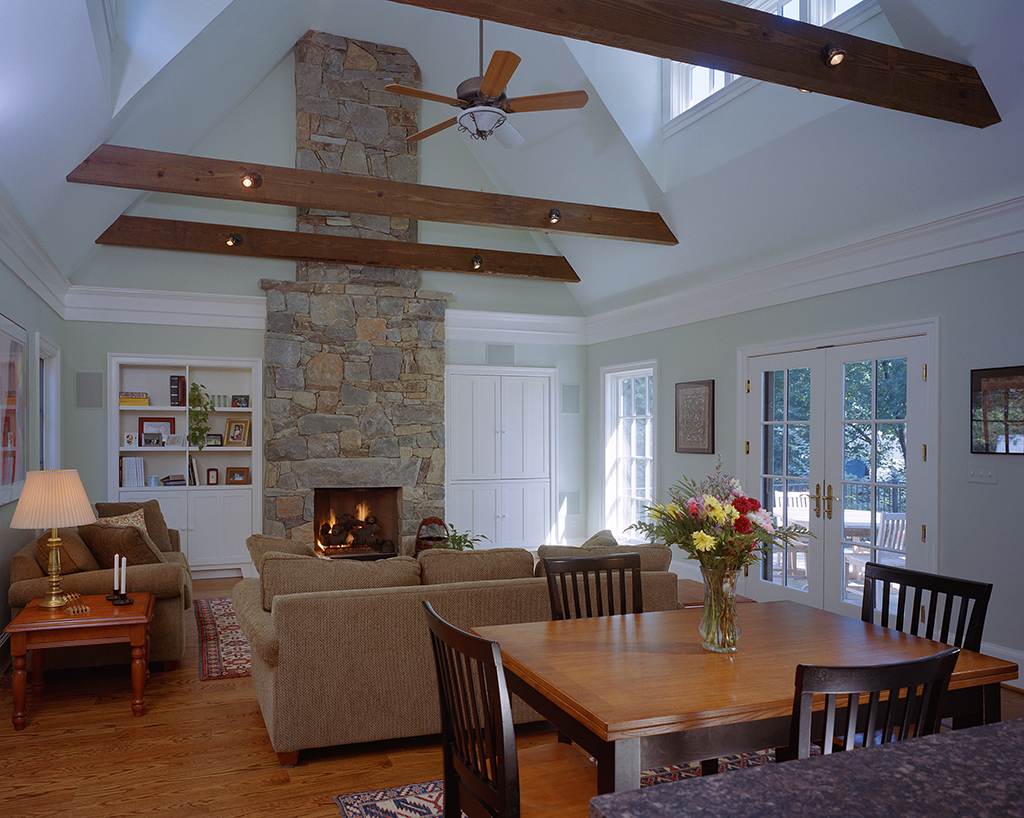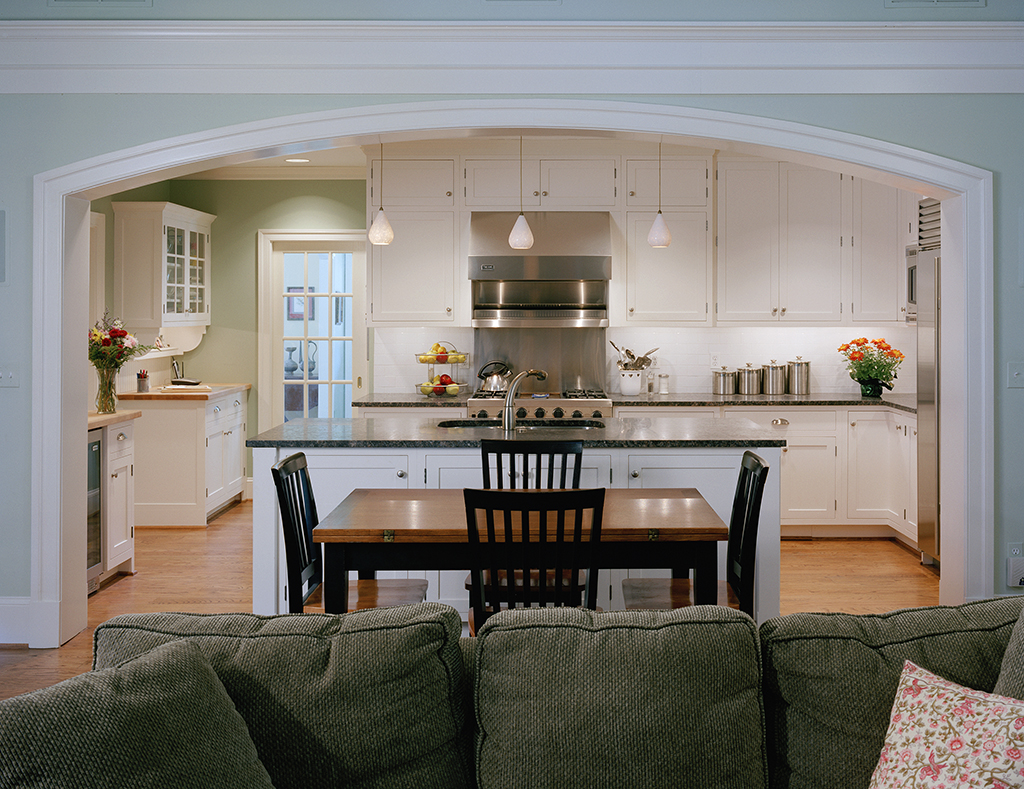Bessalel Residence
After a lengthy search for a more suitable home for their growing family in a similarly quiet neighborhood, the owners decided to renovate, expand and transform their current 1960s home and remain in the neighborhood that they loved. One of the primary desires of the owners was that the scale of the new design be appropriate so as to not overwhelm the adjacent single-story homes.
In an effort to better organize the home, a new exterior terrace was designed to create an inviting and easy connection between the first floor spaces and the yard. French doors at the dining room and the family room allow easy access to the terrace and open circulation during fair weather entertaining. The new second floor level was tucked under a new roof structure with gables and limited dormers allowing light into the new spaces. The existing garage was removed to allow southern and eastern light into the dining room and a new garage was constructed on the west side of the building to provide better access to the street as well as a better connection through a new mud room to the family spaces (kitchen, family room, and play room).
Info
- Type : Addition & Renovation
- Location : Bethesda, MD
- Completed : 2002
- Contractor: Nice Contracting
- Photography : Hoachlander Davis Photography








