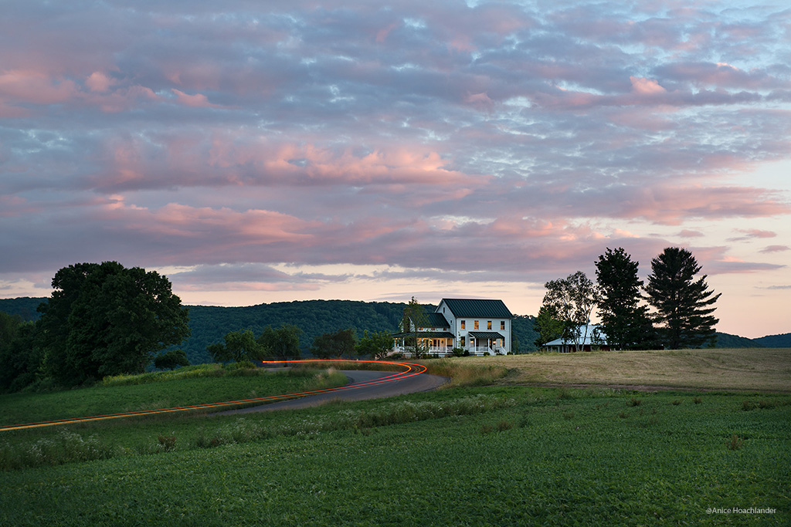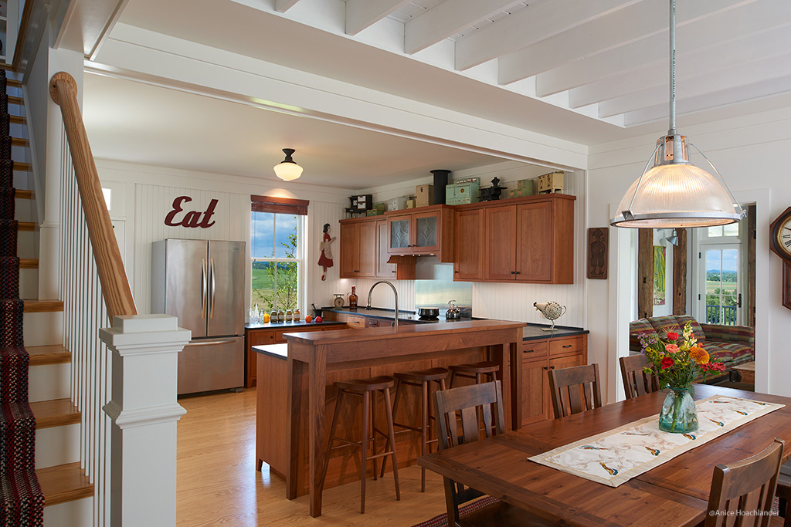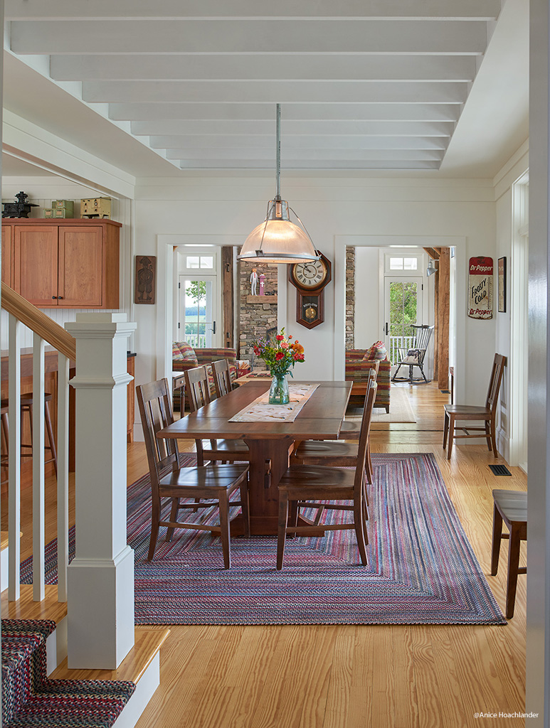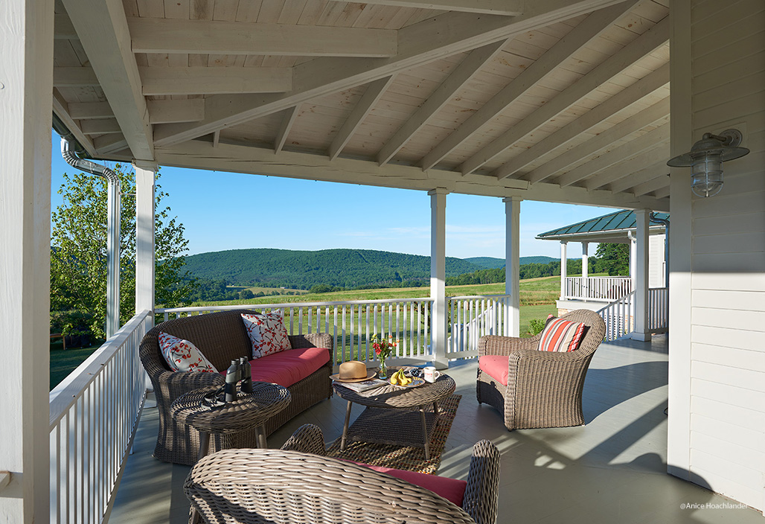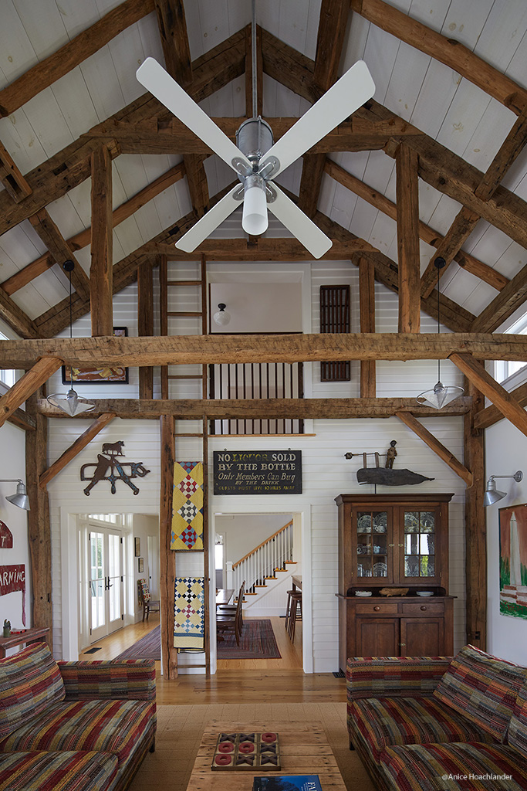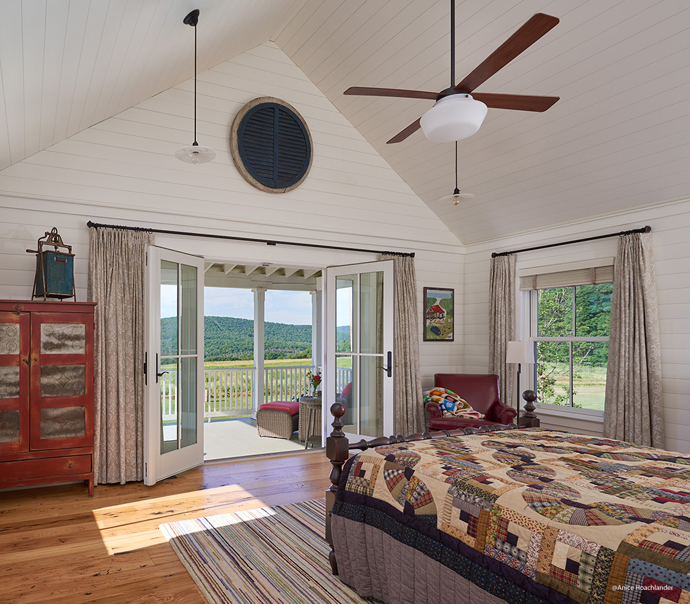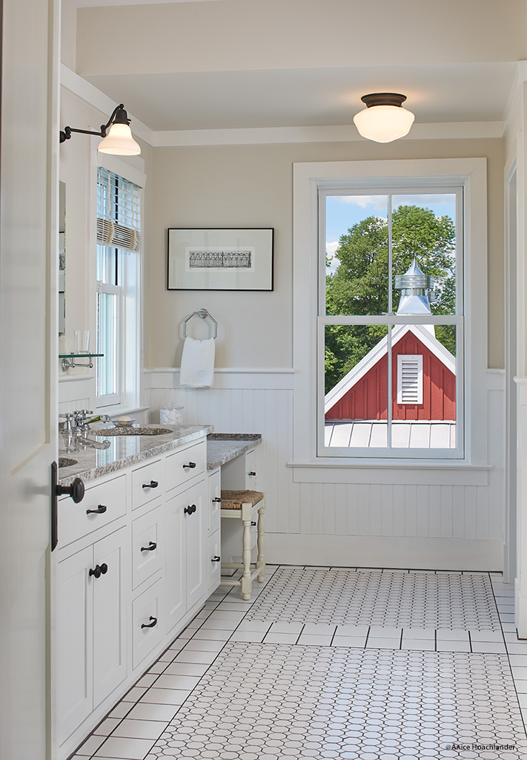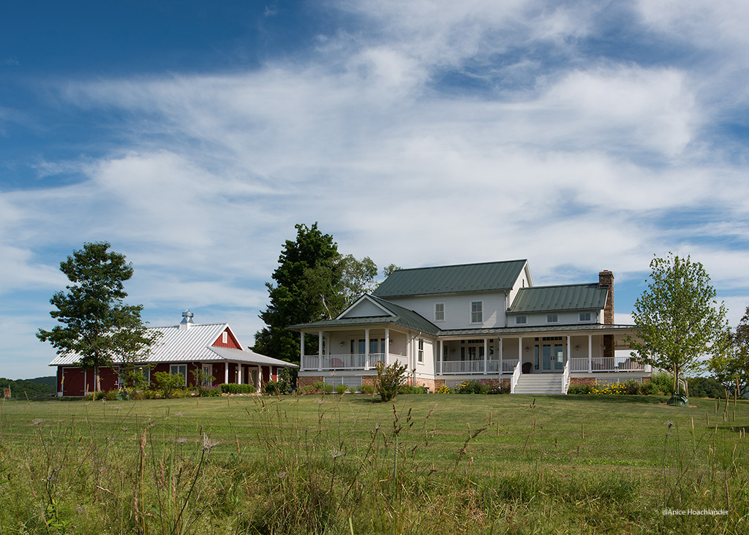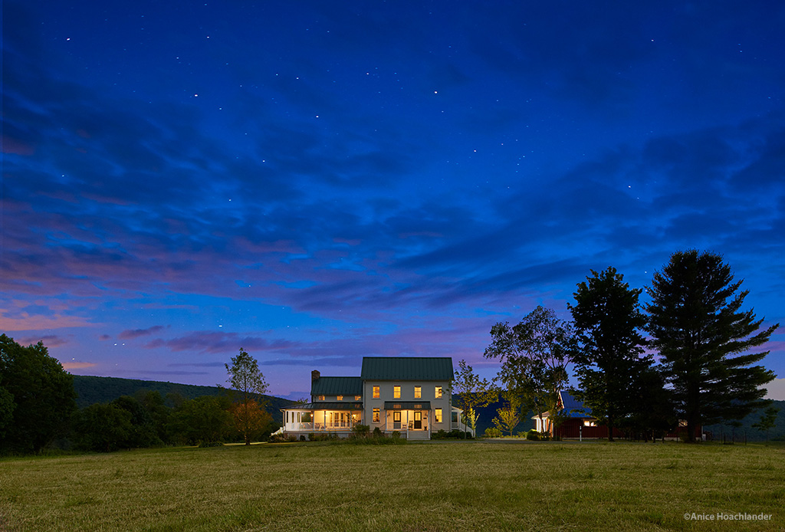Trout Run Farmhouse
The farm was calling her home. Her family history is centered in the north-central Pennsylvania farming town of Trout Run where various aunts, uncles and cousins live and a few still tend the land. While she enjoys her home and life in Washington DC, she wanted to maintain her connection to the family farm and to her extended family. Having inherited land from her parents, she dreamed of an informal and comfortable weekend retreat that would showcase her growing folk art collection while being respectful of the land and the history of the area.
The Trout Run Farmhouse is a new frame residence based on the vernacular German farmhouses of 19th-century Pennsylvania and Maryland. The farmhouse is complemented with a new neighboring board and batten-clad, metal roofed “barn” structure that houses a caretaker’s apartment and garage. The pair of buildings is situated on the highest elevation of the property.
The main two-story block of the farmhouse has two front doors that lead to the parlor and to the kitchen/dining room. A porch-covered side door allows informal everyday entry through a mud room/hallway from the parking area. A story-and-a- half timber-framed “addition” serves as the family room. A local timber framer assisted the owner with the selection of antique reclaimed chestnut timbers salvaged from various deconstructed east coast barns and breathed life into them as a new frame. A reclaimed hay ladder was included in the family room design and is used to display family quilts
The second floor provides two bedrooms for her children or guests, and a game room that allows a view down into the family room through a railing made from a salvaged calf feeder. Other reclaimed/repurposed materials include the barn siding used for the two second floor “barn doors”, and the heart pine flooring which was milled from lumber salvaged from an old water tower. The first floor master bedroom projects from the back of the house with direct access to a private sitting porch with south-facing views. Additional generous standing-seam metal roofed porches wrap around much of the house providing multiple outdoor living spaces and allow easy access to the surrounding garden and the ever-present views of farmland, hills and mountains in all directions.
Info
- Type : New Construction
- Location : Trout Run, PA
- Completed : 2013
- Contractor: Tanglewood Construction Company
- Photography : Hoachlander Davis Photography
